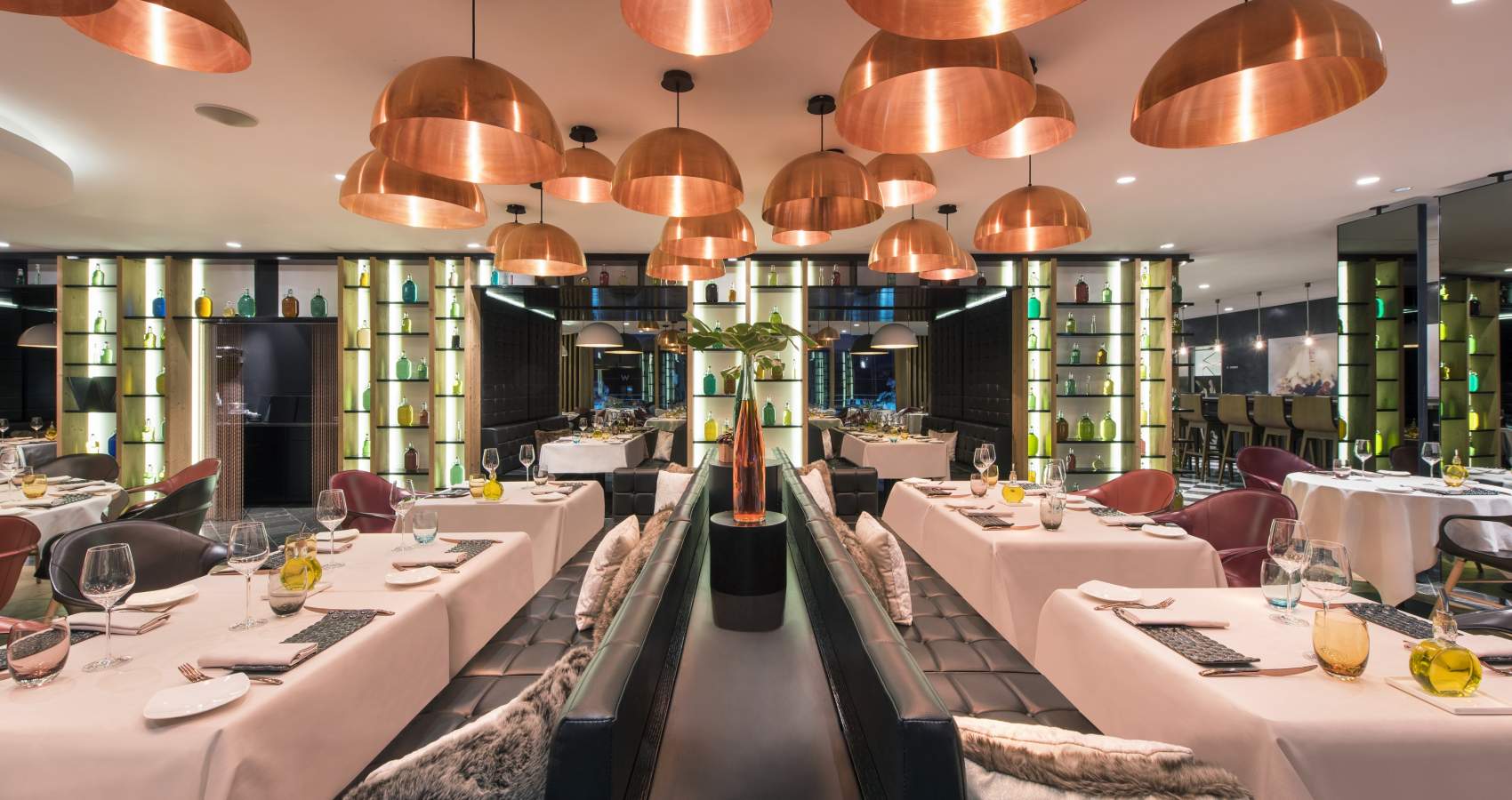
When starting a restaurant business, there are things that you need to consider beforehand. Finding the perfect locations, menu design, equipment, staffing, and other operating costs, all of these should be thought out carefully. But the most important part you have to put into considerations is the kitchen because it is the heart of your business and this will take up much of your space. That is why the restaurant kitchen should be the first and most important element in your floor plan. There should be adequate space allocated for cooking, food preparation, storage, cleaning/washing, and server pickup space. With all the right design, your restaurant will be up and running in no time.
The kitchen has all the sizeable and expensive equipment that you will need. If you don’t properly design your kitchen layout, you’ll have a losing business. It should allow food to flow flawlessly from the kitchen to the dining area in order for you to have fast service. The faster you’ll serve food to those hungry customers the happier they’ll get and this will attract more customers to your restaurant. There are three layouts that you need to consider.
Assembly Line Kitchen Layout
This is the most popular kitchen layout that is used by most restaurants. It’s for the fast-paced environment and can serve a lot of people. Ideally, this is suitable for restaurants that serve a large number of the same food, like pizza houses, burger joints, or snack bars. The assembly line kitchen layout is designed accordingly to the order of use, kitchen equipment comes in line with the food prep area at one end and service area at the other and at the back, you may put the storage/receiving and cleaning/washing area. This provides great orderliness with excellent flow and proper communication among the chef and staffs.
Image Source: appliancesconnection.com
Island Style Layout
This layout is well liked in the restaurant and residential kitchen settings. This place all the cooking equipment at the center, while the other sections like the storage, cleaning, service, and food prep are placed on the outer walls.
Image Source: appliancesconnection.com
Zone Style Layout
This kind of layout is similar to the island style layout, with the kitchen divided into different zones. With these divisions, there will be zones for meal cooking, food prep, equipment, cleaning and warewashing, and a zone for the service area. This allows more room for staff movement and supervision between zones and the center is completely open so communication would not be difficult.
Image Source: appliancesconnection.com
With these already planned out for you. For your next step, consider these characteristics for you to establish a well-designed kitchen.
Ergonomic Configuration
In this, the kitchen equipment should be designed in accordance with what fits well for the chef and the staffs. Usually, this configuration is also energy efficient with the employees standing in one spot and doing all the steps that you need in the completion of their roles.
Energy Efficient
With the rising costs and reduction in expenditures, energy efficiency should be taken into consideration. When planning for this setup, refrigeration and freezing equipment should be kept far away from cooking equipment. This prevents alteration in the temperature, thus reducing your energy costs. Also, adjust the thermostat in accordance with the seasonal changes.
Kitchen Equipment and Sizes
Always choose the equipment that is designed for the professional restaurant kitchen. There are commercial kitchen manufacturers in Saudi Arabia that provide you with the best equipment available on the market. To accommodate the space that you have, the equipment should be in correspondence with the floor plan. Fill out the desired equipment that is adequate to the type of restaurant that you will open. And always do maintenance on your equipment to avoid early breakdown.
Waste
Last but not least, you need to have room for the proper disposal of trash. If you want to help with the environment include a recycling program. This entails you to have different waste skip bin hire for biodegradable and non-biodegradable wastes, and find out where to dispose properly of your trash. Make sure your commercial kitchen is designed to properly to meet the required food and hygiene industry standards.
Each area of your kitchen should be all planned out even with the smallest details. Consider these bits of advice when designing your restaurant kitchen and there’s a big chance that your business will be as efficient as possible with staffs that will enjoy their everyday work. Happy staff means a productive restaurant.
